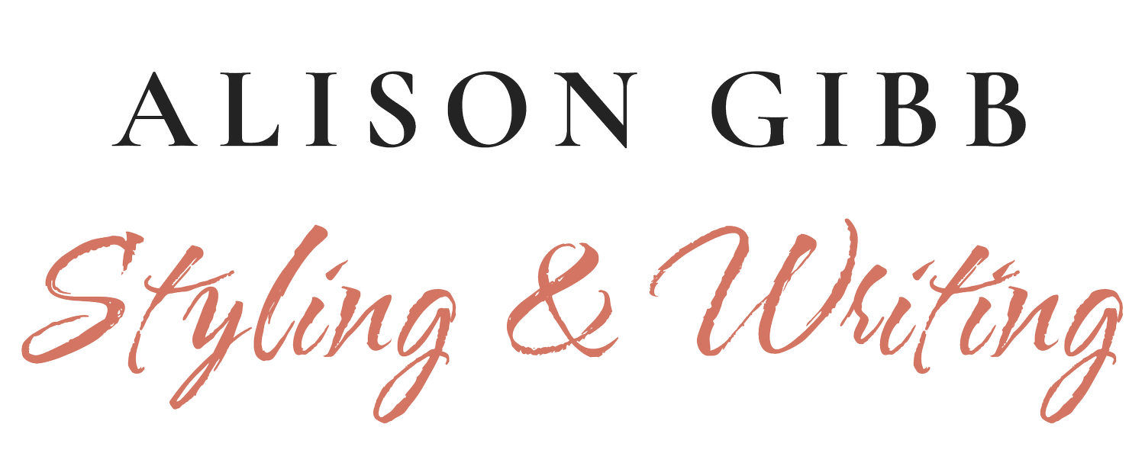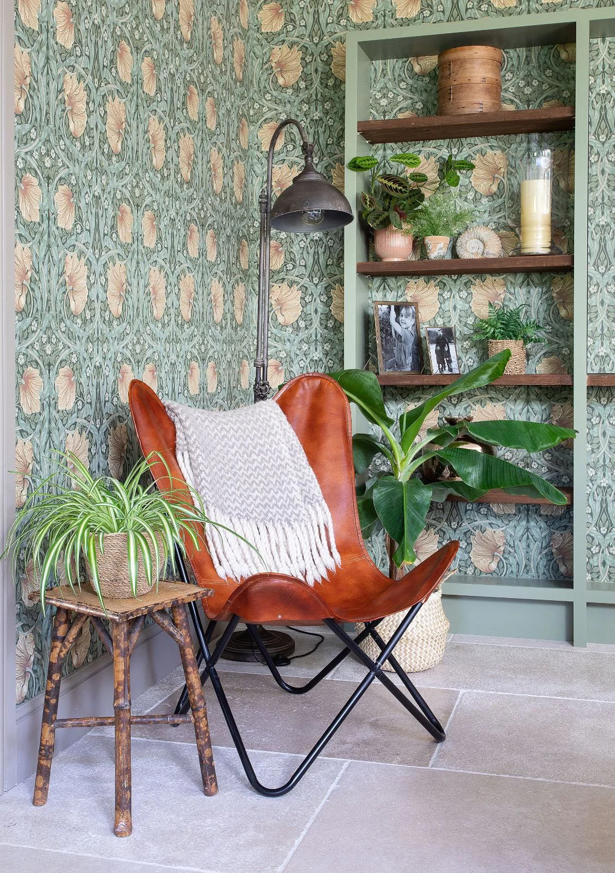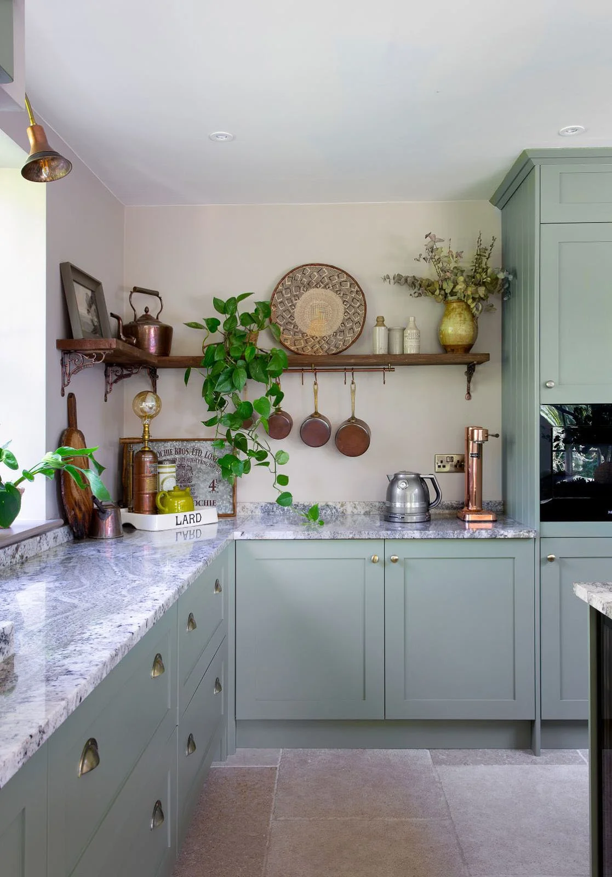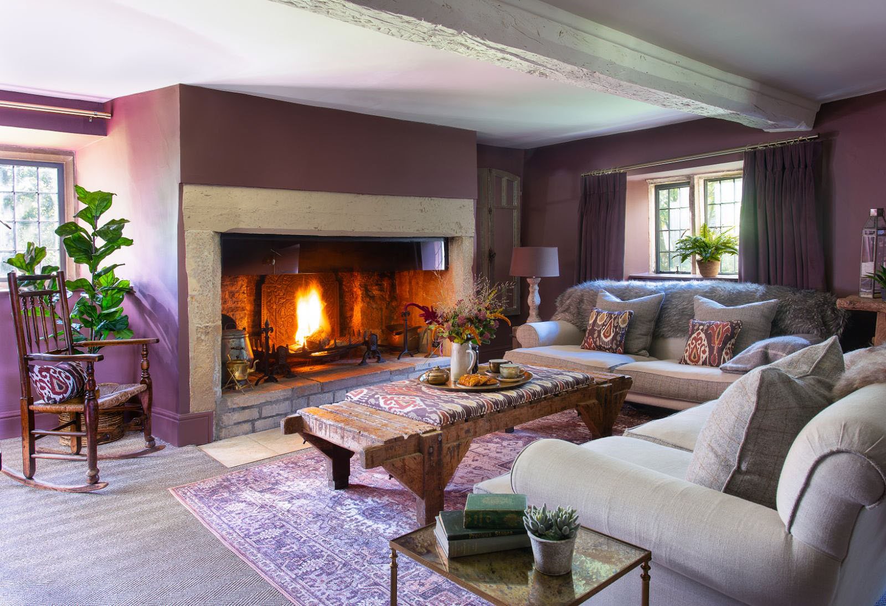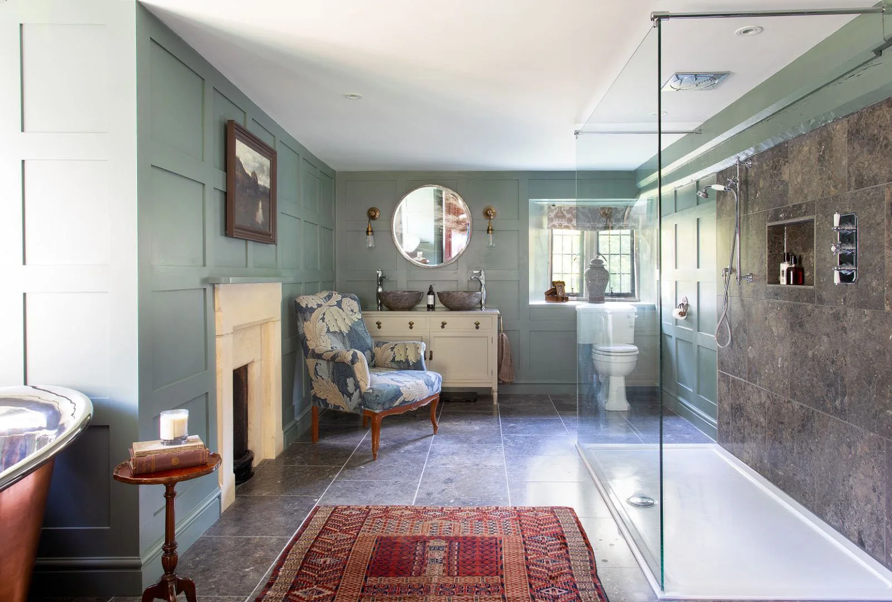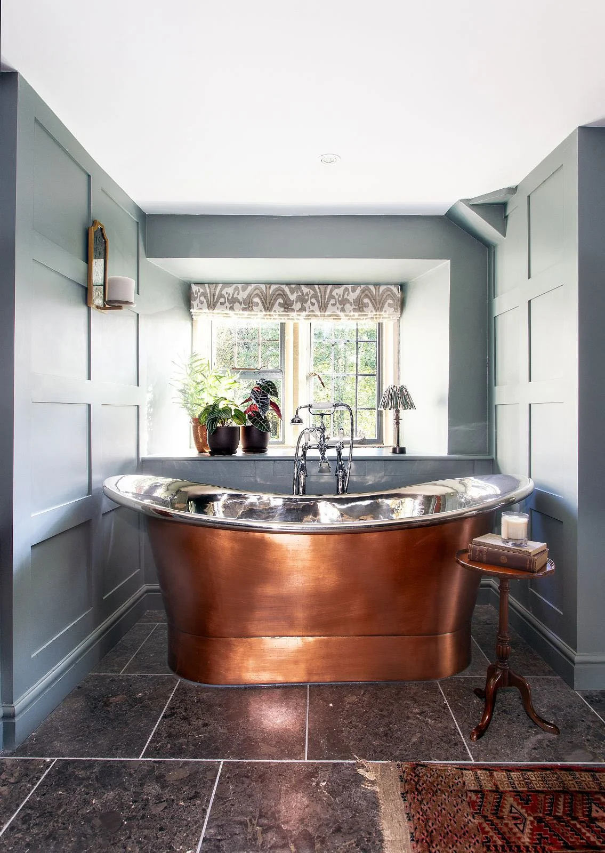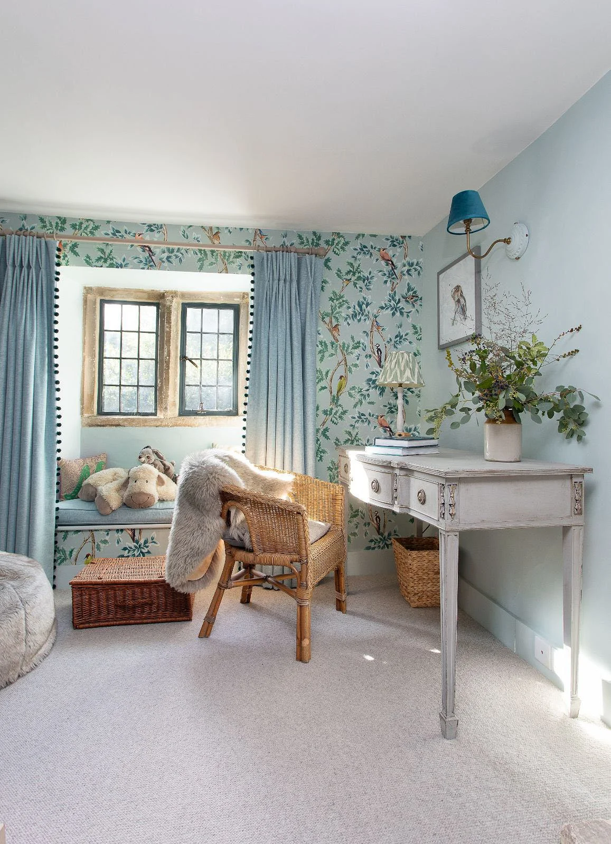A Cotswolds Home with History
I just wanted to start the year by sharing a really special feature from the recent February issue of The English Home
The house is a major project by the Surrey and Cotswolds based interior design team Gasson & Phillips. Emily, one of the directors, moved to the Cotswolds from Surrey and undertook the renovation of this beautiful historic building. It had been a dream of Emily and her husband, Gareth, to move to the area for a long time.
‘We married in Bath and my parents live in Devon, so it is the ideal spot for us and such a beautiful part of the world’ she shares. The property had been owned by the Laura Ashley company for a short period, in the early 1980s, and some of their iconic photoshoots took place in the house and the garden. It has a palpable atmosphere with a strong sense of the past, so made the ideal backdrop for their nostalgic designs and imagery.
They bought the house from a couple who had lived here happily for nearly 40 years, but the décor was tired and ripe for updating. Emily knew she wanted to add an open plan kitchen diner and family room and had plans made up for an orangerie-style extension at the rear of the house knowing that once the new addition was complete the original kitchen could be turned into a useful utility room. They turned a couple of smaller bedrooms into bathrooms resulting in a very comfortable family home with five bedrooms, three bathrooms, an office for Emily and a study for Gareth in the separate annexe.
‘I wanted to create a highly personal, eclectic interior that reflected its beautiful setting: the local architecture and countryside, the plethora of antique shops, the beauty of the gardens and woodland we are bordered by’ she shares.
Emily, with Poppy, her gorgeous Nova Scotia Duck Tolling Retriever
The grand frontage feels like something from an Agatha Christie novel, the original part of the house was built in 1690, and the generous Arts & Crafts style extension in the local vernacular was added in 1934 to create a home for the family of the daughter of the owner of the nearby stately home.
Emily is a big fan of William Morris and the Arts & Crafts movement.
Emily was determined as far as possible to use local suppliers and natural materials throughout the project. ‘We are becoming more and more concerned about the environment and sustainability, both here at home and on Gasson & Phillips projects, I love to reclaim and reuse.’ She has salvaged as much as she can during the renovation, passing on an unwanted Aga to a new home for instance and added panelling using reclaimed wood, only buying new when necessary. ‘The house has a fascinating history and deserves to be completed in the most authentic details possible’ she asserts. Her golden rule is anything that she brings into her house, she has to love it!
Planning permission was required for all the alterations, so they could not start any works until this came through. This gave them time to develop their ideas for the décor. Emily wanted to inject colour and personality into the interior. ‘It can be hard for an interior designer to prioritise their own home of course’ she laughs, ‘but as we always advise our clients you cannot ever start the design process early enough, so I tried to take my own advice!’
While the extension was starting to be built and for the worst of the disruption, when plumbers were installing new pipework for the central heating, they moved out for seven weeks. There were some stressful moments of course but overall, Emily loved the whole process, ‘I am used to breaking down a project into manageable layers as part of my job. My husband and I love problem solving and I would like to think that I am a good communicator, so co-ordinating tradespeople comes relatively easily to me.’
The Crittall style doors and windows are a dark grey to match in with the original windows in the house.
The bespoke kitchen was designed by Gasson & Phillips, the cabinetry is painted in ‘Sage Green’ by Little Greene, the walls and woodwork are painted in ‘Rolling Fog Light’ also by Little Greene.
The large range cooker by Rangemaster, the antiqued mirror splashback behind was made bespoke from Gasson & Phillips and is available to order in any level of distress.
The hammered copper sink and the beautiful granite worktop from Bristol Marble & Granite are all eye-catching additions. The Burmese rattan pendants over the island unit are from Kalinko, the bar stools are from French Connection.
Emily chose a warm plum called ‘Plum Brandy’, from the Paint & Paper Library for her living room. The ceiling and beams are painted in ‘Portland Stone Pale’ from Little Greene ‘I was advised by the heritage expert who assisted us with our plans to paint rather than strip and stain the beams. She had curtains made in a deep plum velvet called ‘Plush Cola’ by Warwick which finish the room beautifully. The herringbone flooring is a practical choice from the Unnatural Flooring Company – it looks so perfect but is indestructible by dogs and children! The faded Persian rug is from Rug Vista.The coffee table is a salvaged potter’s bench that Emily has had upholstered to create an Ottoman top in the middle. Kit Kemp, the designer of the Firmdale Hotels, is a huge inspiration.
Emily is a collector, a trait she inherited from her parents, ‘they live by the sea and often dig things up on the beach and make something new from their finds’ she shares.
Woodwork and antique settle in the welcoming entrance lobby, are painted in ‘Baluster’ by Little Greene.
Walls are papered in William Morris wallpaper from the Sanderson Archive. Many of Emily’s chosen fabrics and wallpapers are from the lesser-known patterns that he created.
Earthy, organic paint colours complement her choices perfectly.
Walls in the master bedroom are painted in Scarlet ‘n’ Rust from the Paint & Paper Library. The bespoke bed is upholstered in ‘Bamboo’ and the chaise is upholstered by Tetbury Upholstery in ’Acanthus’, both fabric designs by William Morris. The curtains are made up in ‘Herringbone’ in Ruby from Prestigious Textiles
Bathrooms are another Gasson & Phillips speciality. The ensuite includes an open fireplace, a decadent copper bath from London Encaustic. and an armchair upholstered in ‘Acanthus’ by William Morris. It makes the perfect escape at the end of the day.
Emily admits that there is a definite Botanical theme in the family bathroom below. The wallpaper is ‘Blue Pine’ from Little Greene, the bath is from Heritage Painted Baths. The marble floor tiles are from Mandarin Stone.
All these beautiful elements add up to a truly luxurious, family home. ‘I want my home to be somewhere we can gather with friends and family and have fun, I love to surround myself with happy memories’ Emily explains and she has definitely achieved her ambition!
Her daughter’s bedroom, depicted below, is another adorable corner. Molly chose the pretty Netherfield wallpaper from the Mansfield Park collection from Osbourne & Little. The curtains are made up in ‘Kelso’ in Sea Foam from Sanderson, Emily added the pretty blue pompom trim. The walls are painted in ‘Green Oxide by Dulux.
